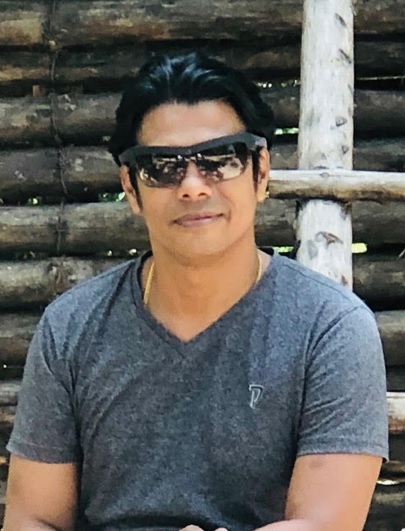- Home
- /
- Architects
- /
- D.K. Nalaka Krishantha
- /
- COVE D’EXPLORER
COVE D’EXPLORER



Project Details
Name of Project/ Entry COVE D’EXPLORER
Year of Completion 2022
Project Description
The Cove D’Explorer; the boutique hotel located at Wadduwa is a dream came true to Mr. Duwindra Wickramasinghe. The
client brief to the architect was to design a hotel in a thin and long strip of land. Allowing only a 55 feet inlet, the site spread
over 750 feet length perpendicular to the ocean. The client, Mr. Wickramasinghe wished a hotel that allows vistas of the
ocean from most parts of the hotel. But the shape and layout of the land made it quite difficult to achieve.
Seizing this challenge, the architect has designed the building as a journey that takes the visitors towards breath taking
beauty of the cove hidden at the end of the site.
Using meaningful orchestration of spatial progression, the architect has created pleasurable special experiences that evoke
sense of curiosity within the user and moves them naturally from one space to another through the building and eventually
to the beach. Inspired by the architecture of world famous architects; Casa Luis Barragan and Tadao Ando, Cove D’Explorer is
a building with an emphasis on special progression, form, texture, colour, light, art and culture.
Play of privacy and visibility, composition of light and shadows are interesting approaches taken throughout the building,
which are also known styles of Barragan and Tadao Ando. While highly maintaining the privacy of the entrance lobby, the
long and thin strips of openings carved in a wall, just about two feet off the floor, seeps sun light into the lobby and provide
glimpse to the space next to it. These glimpse arouse curiosity within people and move them without contempt from
entrance lobby to a courtyard equipped with a beautiful reflecting pond landscaped with a row of indigenous plants. The
entire guest rooms of the hotel sits pleasantly facing the water feature.
The vivid-coloured large timber screen placed facing one of the upper floor guest suites serves to these two approaches. It
secure the privacy of both the ground floor guest rooms and this particular guest suite, while providing glimpse to the
outdoor and allowing air and day light into the building.
The meticulously manipulated colours throughout the building arouses visitor’s exploratory instincts and pour life into
otherwise ordinary spaces like hallways, stairways and elements such as ceilings, walls, columns, beams, doors and windows.
The vibrant abstract art painted on the large door panels located at the left corner of the entrance lobby attract visitors to
the artwork and naturally link them to the long liner pathway that takes visitor the journey towards the cove.
Paint brand, product and colour code used in this project.
![]()
![]()
![]()


